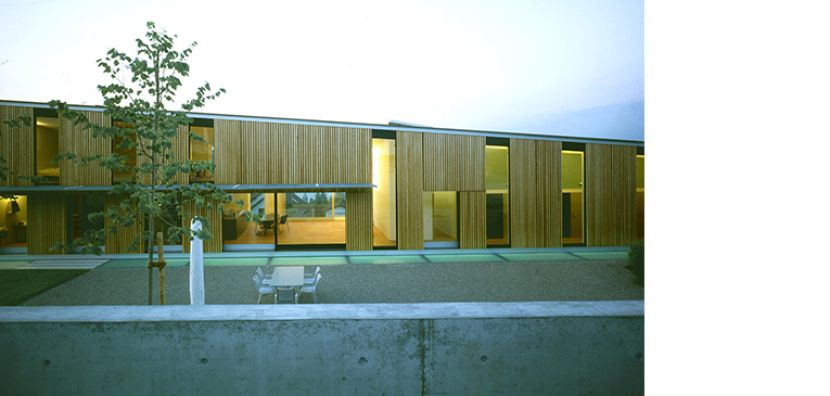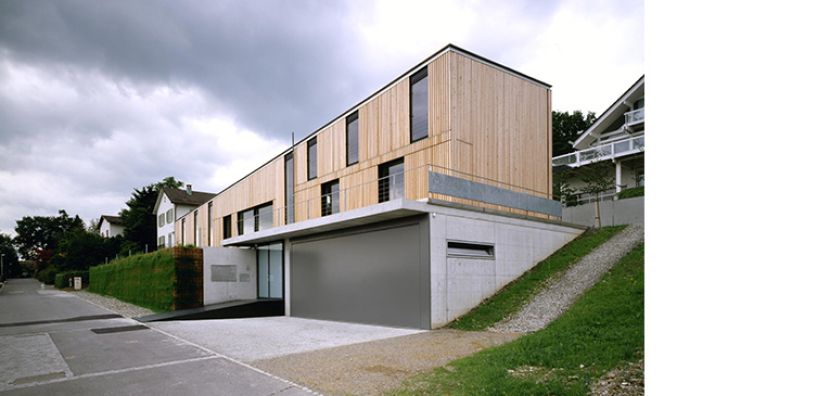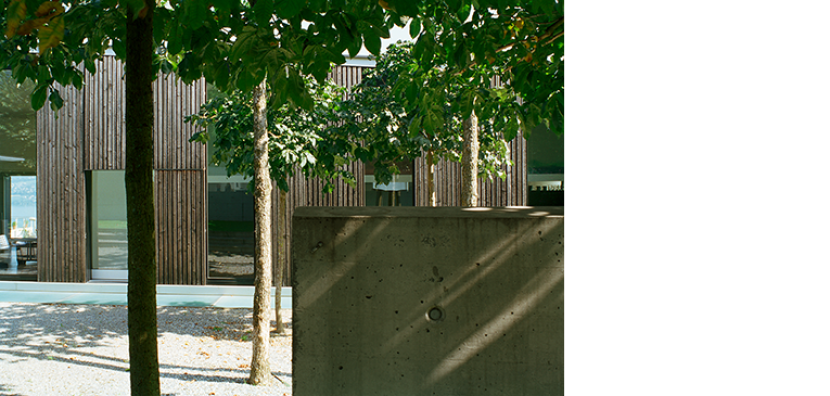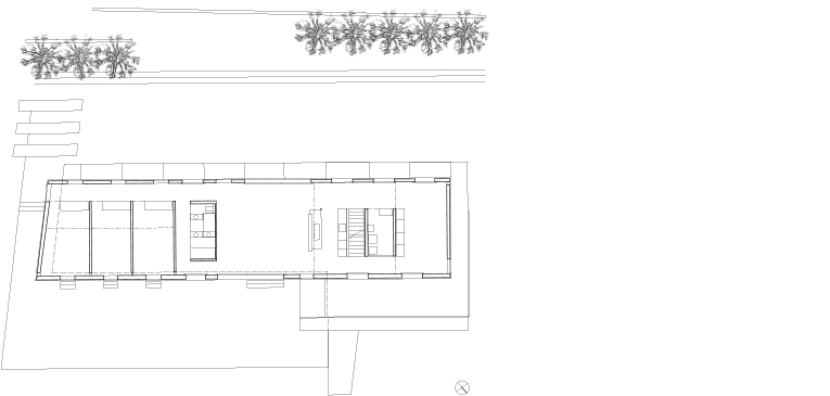96.04 / Wohnhaus Trüb, Horgen
Planungsteam
Auftraggeber – Patrik und Karin Trüb-Pfenninger
Architektur – agps architecture ltd. / Marc Angélil, Reto Pfenninger (PV),
Manuel Scholl, Matthias Denzler (PL), Benjamin Muschg
Landschaftsarchitektur – Trüb AG
Tragwerk – APT Ingenieure GmbH
Spezialisten – Blumer Elementtechnik AG
Fotografie – Andrea Helbling, Reinhard Zimmermann
House Trüb / HT96.4
Between 1969-1970, Gordon Matta-Clark experimented with the application of three culinary operations to art-making: Selection, where the ingredients are separated from their settings; Preparation, where each substance undergoes a variety of transformations; and Cooking, where the elements of flame and time are utilized in techniques such as charring or sautéing. While these operations are readily analogous to the physical production of a building, they can similarly be critical to the conceptual terrain of architectural production. If HT96.4 could be deciphered by the rudiments of space, volume, site, organization and construction, it could also be discerned by how they are threaded through the operations of Assortment, Transformation, and Coalescence within the design process.
Selection
Assortment of criteria
HT96.4 provides an enclosure for five hundred square meters.
It is made up of two houses, one sitting on top of the other.
They are situated on a new ground created on a slope with access from below and a view to the lake.
The house on top is above the new ground and built of wood.
The house below is under the new ground and built of concrete.
The roof of the wooden house is made of insulated wooden plates supported by walls constructed of thirty prefabricated panels.
The concrete house is made of seven prefabricated concrete beams sitting on top of poured concrete walls.
In the wooden house are the main programmatic components of a living space, four private spaces, and service spaces.
Another living space and a garage space are in the concrete house.
Preparation
Transformation of components
The two houses are of similar size and shape in plan but is differentiated in section. The geometry of the plans are determined by the set backs of the site. The volume of the wooden house tilts sectionally in the longitudinal direction to accommodate a mezzanine, and in the transverse direction to increase the facade’s surface area for solar gain.
The types of fenestration of the wooden house is divided into single-height horizontal sliding windows and vertical windows which at moments run the height of the building. The prefabricated panels is developed into a sandwich construction composed of larch slats, painted plywood, recycled-paper insulation, wood studs, and gypsumboard. Fifteen percent of the larch slats is mounted on sliding tracks as movable sun protection and security gate for the vertical windows.
The compartmentalized spaces within the wooden house are organized to maximize the view towards the lake and the reception of sunlight from the south. The top-lit services spaces are organized as individual ‘islands’ that punctuates the volume. The neutral spaces within the concrete house are planned to be interchangeable in their uses.
The new ground is manipulated into four flat terrains with height differences of fifty centimeters and paved with four different combinations of surfaces. The displaced earth is retained by an L-shaped wall reinforced in steel for the use of landscaping.
Cooking
Coalescence of constituents
First, the maintenance of volumetric singularity in massing necessitates a clear distinction between the two constructions. This is achieved by a shear shift in plan between the houses to create a gap that runs the length of the building. This strategy provides the effect of one house floating above another as well as sufficient natural lighting for the concrete house. Second, the articulation of a monolithic spatiality is engendered by the materiality of the surface enclosures. The fluctuation between opaqueness, transparency, and translucency created by the varying depths of the external surface is moderated by the movable slats and the infusion of the two window systems. The predominantly minimal articulation of the internal surfaces is invigorated by a systematic color and material scheme. While the main spaces are relatively colorless, individual volumes built of composite wood boards and the isolated entry space are painted black, whereas zones for circulation are painted in mustard yellow. Third, the adoption of heterogeneous sources to destabilize a coherent spatial configuration is determined by means of organization and construction. By deploying a straight-forward orthogonal alignment of internal spaces against the continuous variations in the height of the ceiling plane, every space in the house is subsequently differentiated. This organizational strategy exploits the double-tilt of the ceiling to create a relational effect between the private spaces and the living space, where each compartmentalized room is a microcosm of the singular room. The instability between coherence and tension is furthered in the construction of the mezzanine. In order to minimize the depth of the slab so that it does not infringe upon the space, intermediate supports are required. Supported by a column on one side and suspended by a tension rod from the roof on another, a static equilibrium is sustained by a dynamic shift of compression and tensile forces.
Mark Lee



